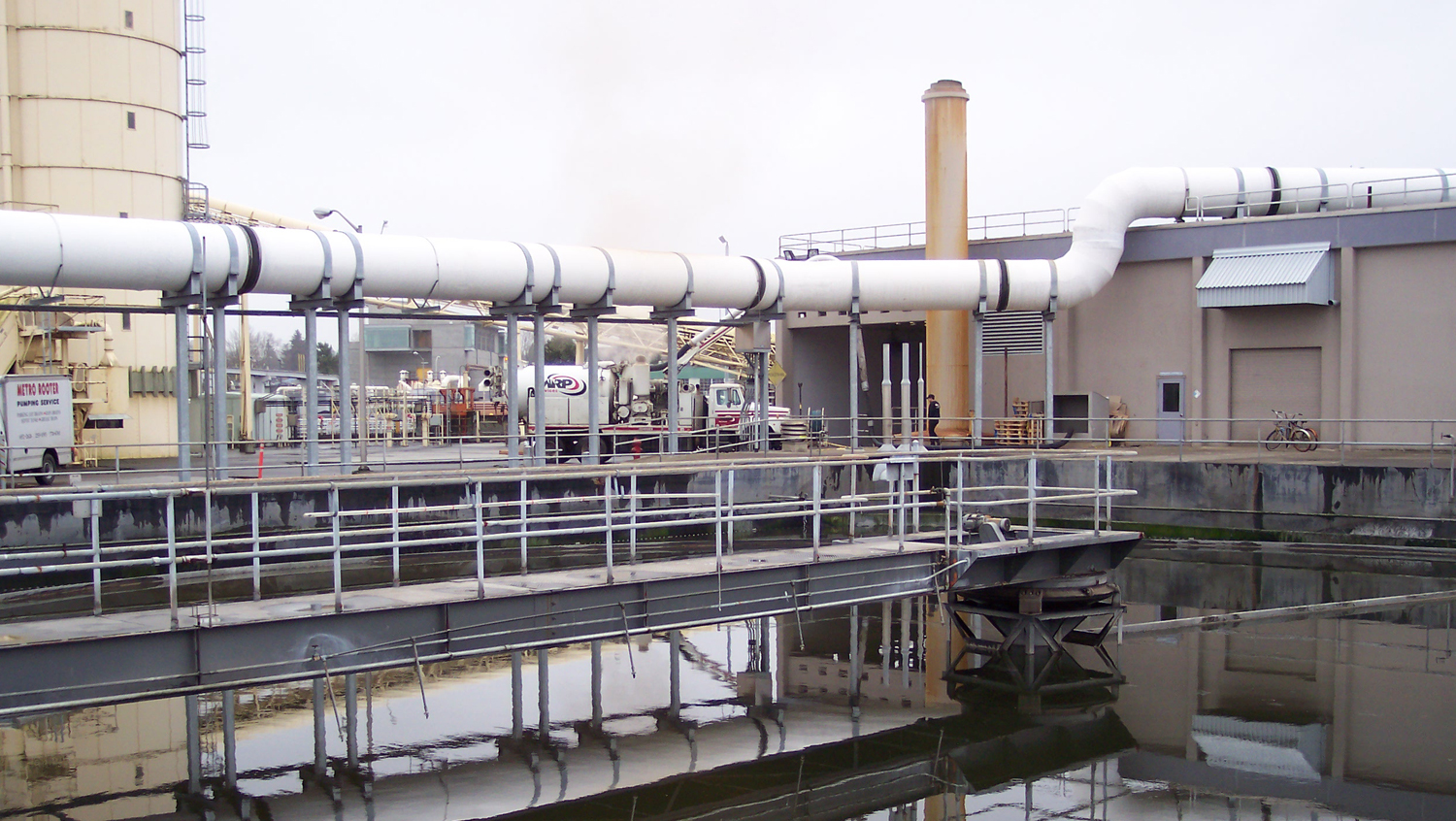Baltimore City Back River Enhanced Nutrient Removal Pumping Station
DCI was responsible for the design and coordination of various disciplines such as architectural mechanical, electrical and HVAC to prepare the PS&E package. The scope included the following:
Diversion Chamber:
The Diversion Chamber design involved concrete diversion chamber as well as a steel platform on top of the chamber. RISA 3D software was employed to perform the structural analysis and design. The work included:
- 82’x51’ concrete foundation slab design for the diversion chamber
- 33’ high concrete foundation wall design for the diversion chamber
- 170’ Longx9.5’ Wide steel platform design for the diversion chamber
- Contract document preparations
Pumping Station:
The pumping station consisted of the design of a 20,000 SF building with 2 stories above grade and dry and wet wells below the grade as well as a Headbox next to the pumping station building. RISA 3D software was employed to perform the structural analysis and design. The work included:
- 222’x144’ concrete foundation slab design for the pump room, two wet wells and the influent chamber as well as the head box;
- 35’ high concrete foundation wall design for the pump room, two wet wells and the influent chamber as well as the head box;
- 3D concrete framing design for the entire building with 18×4 column lines and including supporting the crane loading;
- 32’ high reinforced masonry wall design for the entire building;
- 222’x104’ concrete floor slab with floor beam designs for the crane, electrical, heating and control rooms;
- Steel roof truss design for the upper roof for the pump room and the lower roof for the electrical, heating and control rooms;

